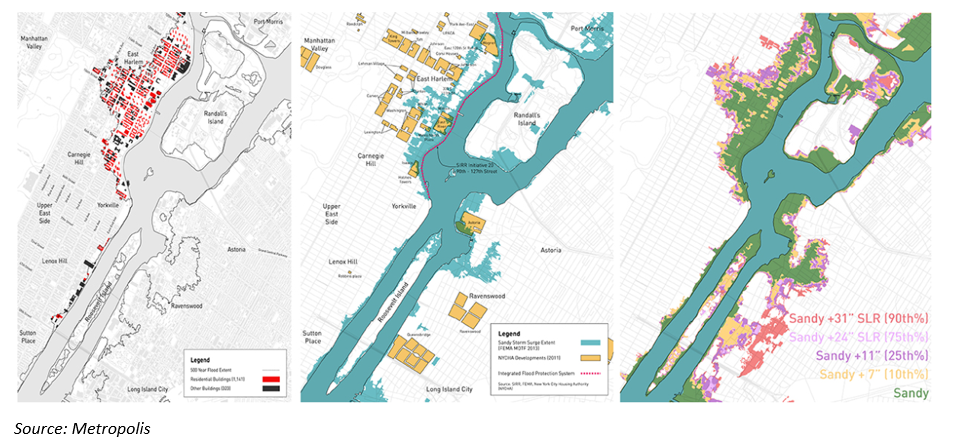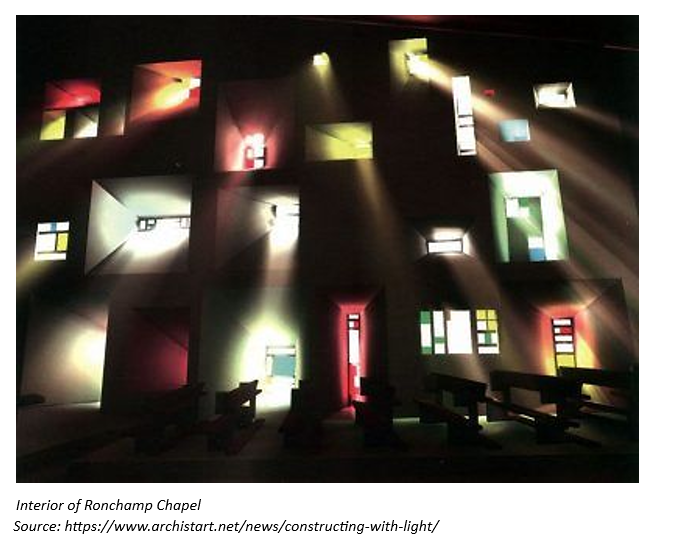Essential Guide to Site Analysis for Architects
- 07 Sketches
- Jan 15, 2024
- 4 min read
An architect should be equipped with a lot of lexicons in his lifetime, and one of these, is the definition of – site planning. Site planning is defined as ‘the art of arranging structures on the land and shaping the spaces between them; an art linked to architecture, engineering, landscape architecture and city planning.’ (Kevin Lynch, 1962).
It is also defined as ‘the art and science of arranging the portions of land.’ (Harvey Rubenstein, 1980). Therefore, in site planning, it must be fundamentally grounded in the process of research of analysis and economically anticipating the desired outcome through adapting practical strategies as solutions to the existing design problem that has been identified in the first place. Site planning involves the study of different factors that are existing in the site that made it like continuous streams of modification, which involves two phases: problem-seeking phase and problem-solving phase.
Learn today some of the essentials on how to do a Site Analysis
Site Context

A tool for seeing the big picture is the map that landscape architects or even architects develop. These are diagrams that simplify information to show spatial organization and purpose. Water, terrain, pavement, utility lines, and other data are all layers that we switch on, one at a time or by overlaying, to show the built environment. Site contexts are maps used to evaluate the potentiality of the future development. This can be analyzed using your SWOT (Strength, Weakness, Opportunities, Threats).
Topography
Site planning should consider the following natural factors in examining the site. Foremost, Geography & Geomorphology this examines the condition of soil types, landforms, drainage, topography and slopes and soil erosion.
Sun Path Solar Diagram
"Architecture is the learned game, correct and magnificent, of forms assembled in the light." - Le Corbusier -
In Le Corbusier's Ronchamp Chapel, for instance, light is filtered through colorful vitro windows and enters deep cavities in the wall, creating a shadowy dimness that one can only appreciate after acclimating to.

The value of lighting in architecture cannot be emphasized. Architects need to understand how natural light affects architectural space. This comprehension encompasses an awareness of the sun's location in relation to a certain area.
The sun rises in the east and sets in the west, as most of us are aware, but there is more to know. The Earth is tilted on one axis as it revolves around the sun. The seasons are provided by this tilt. The June solstice is the longest day and the December solstice is the shortest in the northern hemisphere. In the southern hemisphere, the opposite is true.
Windrose Diagrams
Staff at Fondriest described wind direction in 2010 as a clue as to the direction the wind originates and wind speed as the speed of air flowing across a specific area in a given amount of time.
Windrose diagram is an illustration of the distribution and frequency of wind directions at a particular location over a certain amount of time is provided by a windrose diagram. This diagram shows the many wind directions (such as north, south, east, and west) around the compass as segments of a circular plot. Each segment's length reflects the percentage of time the wind blows in that direction; wind speed ranges may be shown by color shading or concentric circles.
In meteorology, environmental studies, and urban planning, windrose diagrams are frequently used to comprehend prevailing wind patterns, which are essential for evaluating elements like air quality, pollution dispersion, and prospective effects on buildings and landscapes.
Access and Circulation Patterns
There is a reciprocal relationship between circulation and spatial organization. The main focus of circulation is on how people move around the area and engage with one another. It includes the site's entry and exit, the building's access, and the moving paths inside the structure, both vertical and horizontal. It is among the most widely used architectural concepts in museums and galleries.
Vegetation and Ecosystems
The site analysis diagram provides a comprehensive overview of the proposed development area, offering key insights into crucial elements that will shape the project's design and functionality. The visual representation delineates various components, each color-coded for easy interpretation.
Prominently featured are the to-be-developed walkways, depicted in a warm brown hue. These pathways, strategically planned and integrated into the site, not only serve as functional connections but also contribute to the overall aesthetic appeal of the environment. Their layout is thoughtfully designed to optimize accessibility and connectivity throughout the development.
The hottest parts of the site are vividly highlighted in a striking red tone, drawing attention to areas with increased temperature levels. This valuable information aids in understanding microclimates within the site, guiding decisions related to landscaping, shading, and other design considerations to enhance comfort and sustainability.
The existing body of water, depicted in calming blue, plays a significant role in the site's ecosystem. Its presence is crucial for both environmental and aesthetic reasons, influencing design choices and providing opportunities for recreational or ecological enhancements.
The existing vegetation is represented in a vibrant green color, showcasing the diverse flora present on the site. Understanding the current vegetation helps in preserving valuable ecosystems, incorporating green spaces into the design, and planning for sustainable landscaping practices. This aspect of the analysis contributes to the overall ecological sensitivity of the development.
Written by: Queen Vhylette Orbillo
Over 9,000 copies sold, get you e-book copy now!














Comments