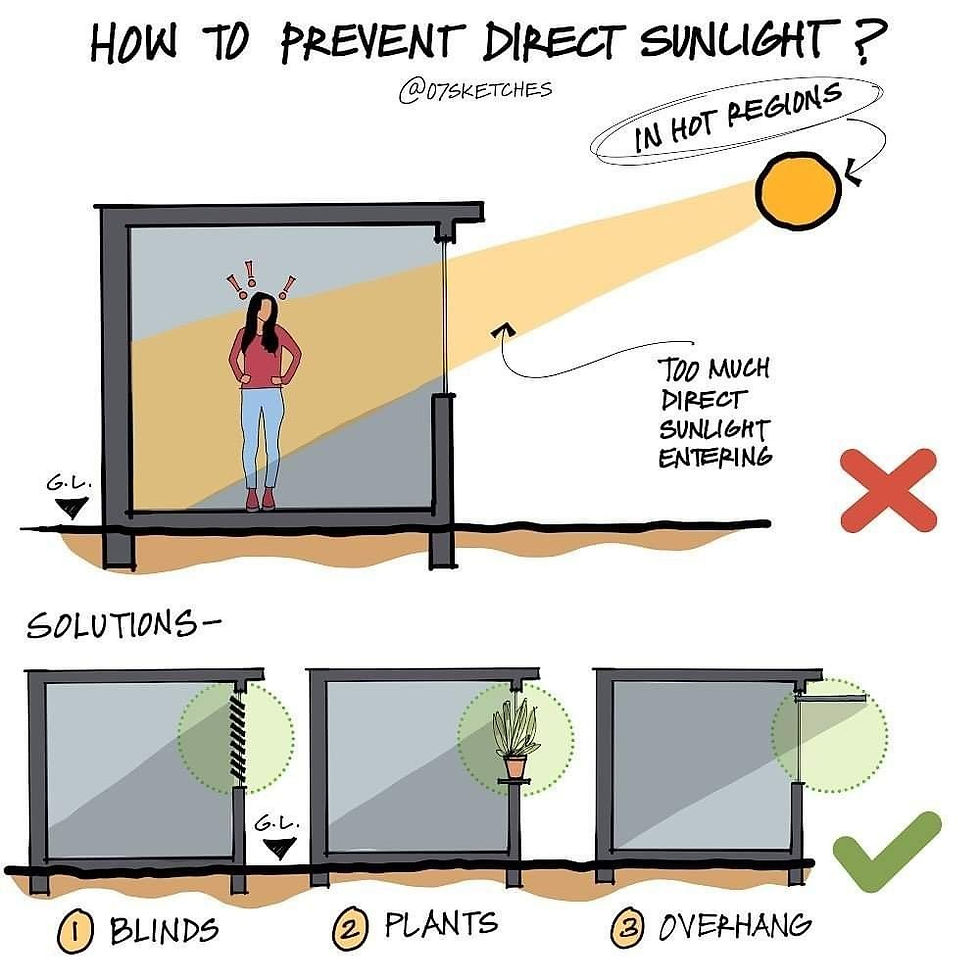A Practical Guide to Energy-Smart Buildings
- 07 Sketches
- Aug 15, 2025
- 3 min read
Introduction
When we think about buildings, we often picture walls, windows, and roofs the basic skeleton. But in reality, great architecture isn’t just about standing strong; it’s about living comfortably while working in harmony with nature.Sunlight, wind, and temperature shifts are free resources that, if used well, can make spaces warmer in winter, cooler in summer, and more uplifting all year round. The beauty is, this isn’t about adding expensive gadgets it’s about smart design choices.
Let’s walk through a journey of how natural elements can shape an efficient, healthy building, step by step.
Sunlight and Ventilation

This is where it all begins figuring out where the light and air come from.
In this image, you can see windows placed so breezes travel straight through the house, carrying heat away. Vents up high let hot air escape, and shaded openings welcome cooler air inside. It’s like teaching your home how to breathe naturally.
Making the Most of Natural Light

Light shelves bounce sunshine deep into the room, clerestory windows bring glow from above, and roof monitors make sure every corner gets its share. The idea? Bright enough to feel alive, soft enough to be comfortable.Light shelves just inside the window bounce sunlight up onto the ceiling, which then reflects it deep into the room.Clerestory windows those tall, slim ones near the roof bring in soft overhead light without glare. Roof monitors capture light from above and channel it downwards evenly.The image makes it clear: these features work together so every corner feels comfortably lit, cutting down on artificial lighting needs during the day.
Anidolic Daylighting – Light Without the Glare

In the top part, you’ve got a room with big windows, but the light isn’t really reaching far inside.because it’s still dark and gloomy inside despite having sunlight outside. That’s the “lack of natural light” problem.
Now in the bottom part, they’ve added an anidolic collector at the top it’s like a curved reflective surface that grabs sunlight from outside and bounces it deep into the room. There’s also double glazing to control temperature and a roller blind for when it’s too bright. The light is reflected inside, filling the space evenly, so now the people enjoy both brightness and thermal comfort.
In the image, you can see how the harsh, direct sunlight is transformed into a gentle wash of light no bright hotspots, no shadowy corners. It’s perfect for deep rooms, offices, or classrooms where consistent light is essential.

In hot climates, excessive direct sunlight entering interior spaces can cause significant discomfort, increase indoor temperatures, and lead to glare issues. in the top diagram i have highlighted this problem, where sunlight penetrates directly into the room, creating an uncomfortably bright and warm environment. The lower section of the diagram presents effective solutions to mitigate this issue while maintaining natural daylight. Options such as installing blinds allow for adjustable shading, strategically placing plants provides a natural barrier to filter light, and incorporating architectural elements like overhangs helps block high-angle sunlight during peak hours. These measures ensure a well-lit space with improved thermal comfort and reduced glare, enhancing both the functionality and livability of the interior.

In the above diagram I have demonstrated the concept and benefits of implementing a green roof as a sustainable architectural strategy. A green roof, composed of vegetation and soil layers, acts as a natural insulator by providing shade and creating a cooler microclimate around the building. The plants help reduce heat gain by absorbing sunlight and promoting the process of evapotranspiration, where water from the soil and vegetation evaporates, cooling the surrounding air. This reduces the amount of heat transferred into the building, thereby lowering indoor temperatures and enhancing thermal comfort for occupants. In addition to its cooling effect, a green roof contributes to improved environmental quality, energy efficiency, and overall livability of the space.
These strategies collectively highlight how thoughtful architectural interventions can balance natural light, thermal comfort, and energy efficiency to create healthier and more sustainable indoor environments. Techniques such as anidolic daylighting maximize daylight penetration without glare, shading devices and vegetation help control excessive heat gain, and green roofs provide both cooling and environmental benefits. When applied together, these solutions not only enhance occupant comfort but also reduce the environmental footprint of buildings, demonstrating that well-considered design can harmoniously integrate functionality, comfort, and sustainability.
Thanks for reading!
Over 9,000 copies sold, get your e-book copy now!





Comments