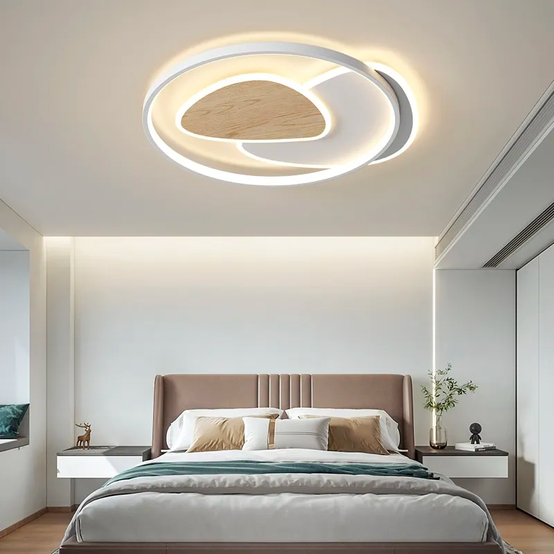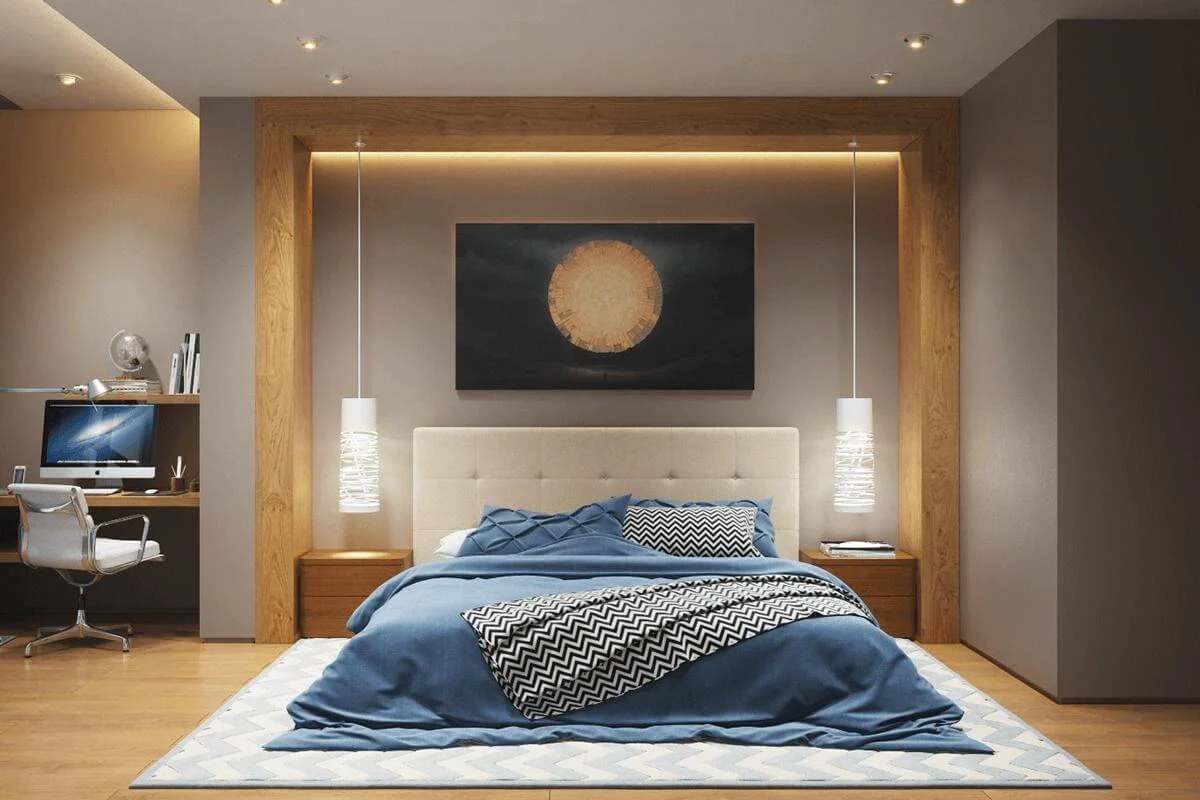ELEVATE YOUR SPACE: A guide to bedroom furniture and lighting design.
- 07 Sketches
- Jan 8, 2024
- 4 min read
Designing a bedroom can be a quite hard task. Depending on the size parameters of the space, the furniture requirements can be a challenging part because it must suffice the primary and secondary activities within your bedroom.
Here are the following primary and secondary activities in the bedroom:
Taking into consideration the bedroom’s primary and secondary activities, there are minimum requirements for furniture and space occupants that are to be able to carry out their normal bedroom activities. The two basic types of bedrooms are: (1) Single-occupancy bedrooms; (2) Double-occupancy bedroom.
All the more, clearances should be provided in front of and around furniture in bedrooms so that primary activities can take place efficiently and in comfort. In some cases, greater clearances are required to satisfy the needs of elderly people, wheelchair users and people with disabilities.
Typical furniture dimensions
While these measurements are typical in the US, they might not be in other countries. It's also crucial to remember that there are larger variations of these sizes available, such as the California King bed, which is slightly larger than a regular King size bed. The total height of the bed can also be affected by changes in the height of the bed frame and mattress thickness. It's also important to verify the actual product dimensions supplied by the manufacturer before making a furniture purchase.


Typical access between bed and closet
Accessibility and comfort were given significant consideration in the design of the space between the bed and the closet, as can be seen below. The space between the closet and the bed is 750 mm wide, providing a well-defined path for convenient access and mobility. In order to maximize the arrangement, a minimum of 700mm of space is purposefully remains between the bed and the wall next to it. This clearance is intended to provide people enough area to move around, making it easy for them to move around the bedroom.

Typical access between beds
To give access comfortably, allow your space to give a clearance of 600mm between the two beds, in order to ensure pathways. In this way, it provides for the user easy movement and accessibility promoting convenience in the sleeping area. The minimum clearance also allows for the users to navigate their own spaces without compromising the individual's shared spaces.

Typical clearance when arranging bed
A standard of 500mm space is allotted around a bed when setting one up in a room, primarily for convenience of installation and upkeep. This clearance, which provides enough room to work around when building, arranging, or making the bed, is a practical consideration. Wider clearance in larger rooms gives more area for the bed installation process and makes it simpler to reach all sides of the bed for activities like cleaning and changing linens.

Lighting design in bedroom
Sketch out your lighting plan.
Make sure you thoroughly understand the space and consider the purposes and activities that will take place there before making any investments in lamps and light fixtures. Will you be working, dining, reading, or relaxing there?

Take your time and determine what kind of lighting you will require for these chores before moving forward. Never rely on gut feeling; instead, sketch up a basic scale plan of the space, marking important elements like doors and windows as well as a rough furniture arrangement. Next, emphasize the places you want to illuminate and the kinds of lighting you believe will be most helpful.
You may also want to take the advise of an architect or design consultant. Or you may opt to follow Instagram accounts or pages that offers giving factual information about lighting design and layout, here in 07sketches (07sketches-Architecture&Design (@07sketches) • Instagram photos and videos) we provide these tips!
2. Don’t install recessed lighting everywhere!
A terrible bedroom lighting can definitely ruin a space. Recessed lighting can add to a sleek, contemporary look, but it might not be the best idea to install them all throughout your bedroom. Recessed lighting installed in excess on the ceiling can provide an uncomfortably bright and harsh atmosphere (see the image below), which could take away from the warm and inviting atmosphere that bedrooms usually try to create. Alternatively, think about carefully positioning recessed lighting to draw attention to particular areas of interest, like the bed, reading nooks, or artwork.

3. Do a light layering in your space.
Light layering gives the design of the space a sophisticated touch in addition to being practical. It improves the practical and aesthetic elements of your bedroom. Take note that using the THREE LAYERS OF LIGHTING can enhance your dream bedroom. A designer can utilize (1) Ambient lighting; (2) Accent lighting; (3) Task lighting.
By incorporating the layered-lighting principle, the overall ambience of your bedroom can create a dynamic lighting scheme and can result a comfortable (without giving the user of the space a harsh atmosphere). So, next time you'll be designing layout and lighting design in a bedroom, make sure to add this page to your favorite folders!
Written by: Queen Vhylette Orbillo
Make sure also to grab your e-book copy now.
Over 300 pages filled with fun and insightful tips!









